You may not find this terribly rewarding unless you're included here, so this is a good time for casual and random browsers to turn back before they get too caught up in the sweep and majesty of the proceedings and can't let go.
26 October 2018
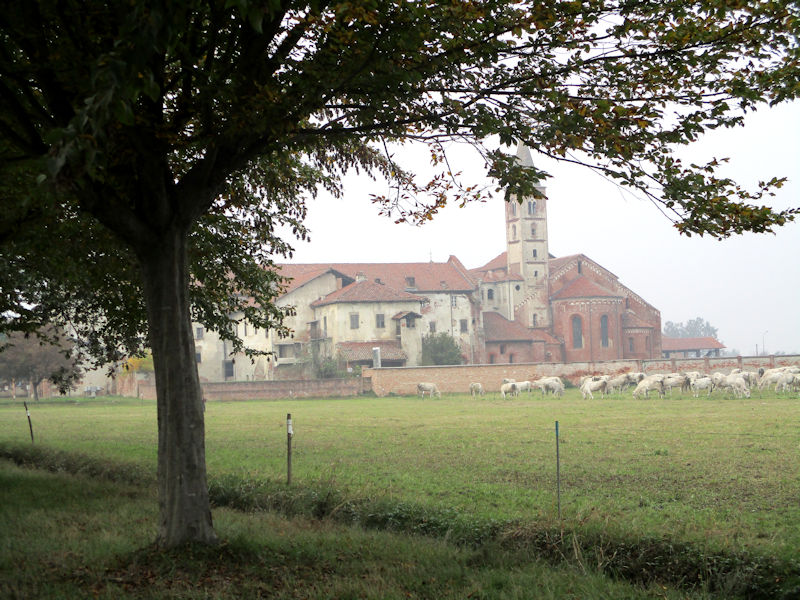
We've just come a bit northward from Cuneo to continue our day's sightseeing itinerary. This, through the fog, is the venerable abbey of Staffarda, the Abbazia di Staffarda, just 9km north of Saluzzo on the strada provinciale 589 towards the town of Pinerolo, the medieval city of Savoy and Savoy-Acaia.
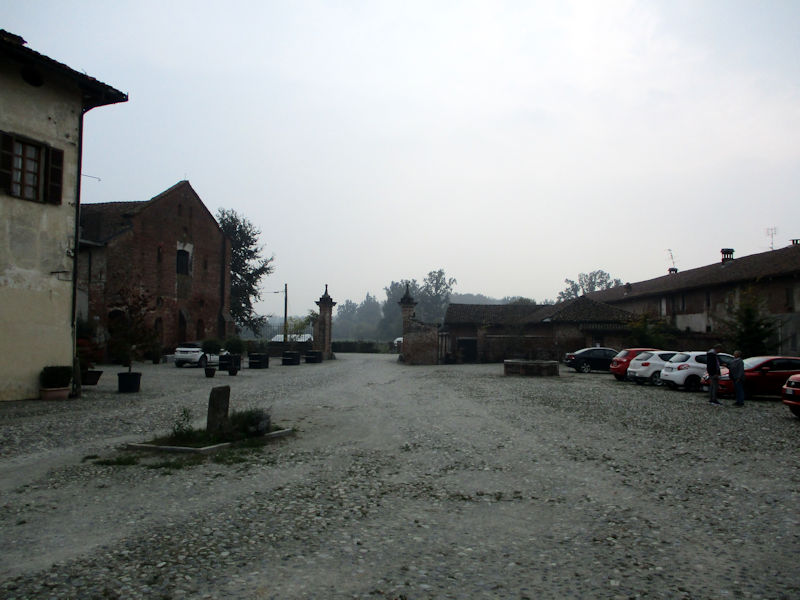
We're through the southern gate of the 14th century fortified walls into what's grandly called the Piazza Roma. We're surrounded by a huge farm with a large number of free-standing and connected buildings, including one that forms an arc 400m long around the entire western side of the establishment.

That's the main building of the abbey, with its church peeking up behind it. The then-Cistercian abbey was founded in July 1135 by the first Marquis of Saluzzo, Manfred I del Vasto, with a disciple monk of Bernard of Clairvaux called Pietro. Such a spiritual benefaction would help Manfred's chances in the afterlife and would also contribute to the agricultural and commercial life of his marquisate.
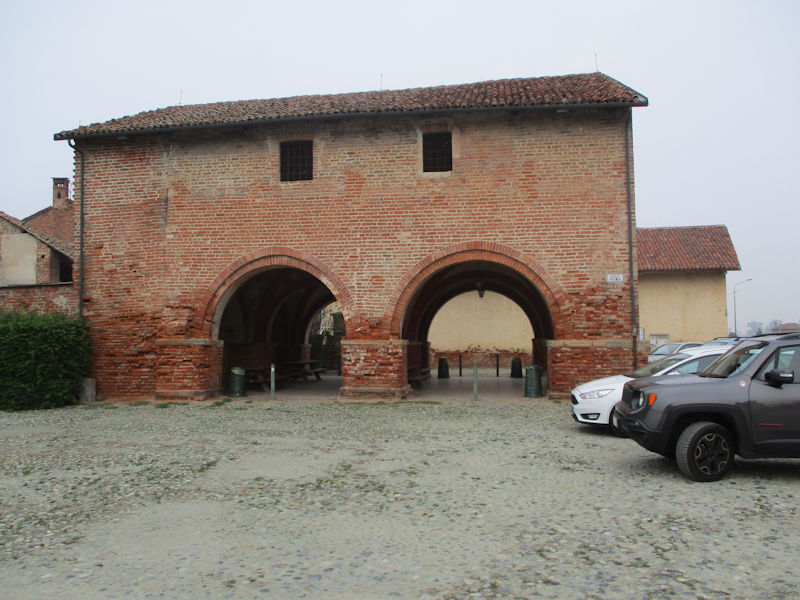
The first monks of the abbey came from the Abbey of Tiglieto, in the mountains above Genoa, which in 1120 was the first of Bernard's Cistercian abbeys founded outside of France.

Benign surveillance. Throughout the 12th and 13th centuries, the reformist Cistercian monks led a strict life of work and prayer, and Staffarda grew rapidly both in its properties, often donated by well-to-do families, and in its activities. Especially once granted a license to hold regular markets and fairs, it became a very important agricultural centre for the whole region, and as it flourished economically, it was even in a position to lend money.
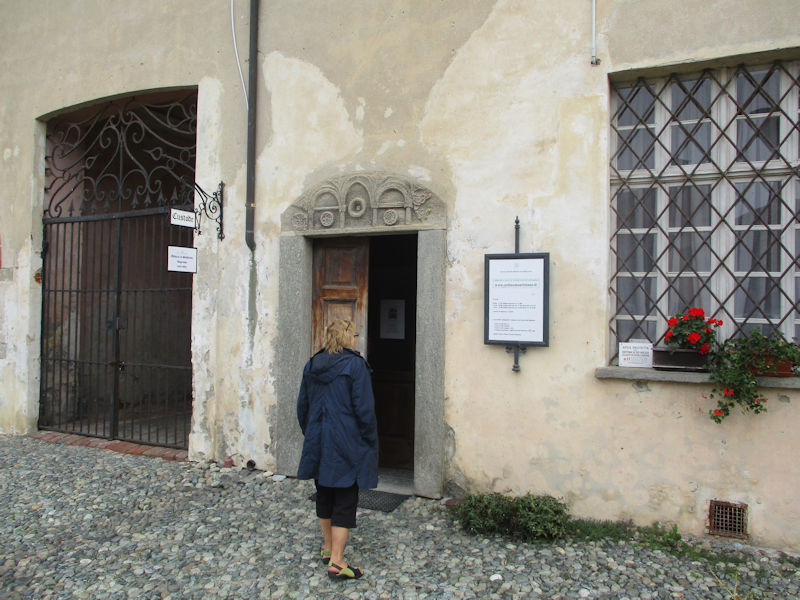
Lovely doorway and the ticket office

For a not-too-horrible fee (€6.50), we're in. By the late 1400s, the general enthusiasm for reform movements within the church was at an ebb, and as the population of monks in residence declined, so too did the abbey's economic and social importance in the region.
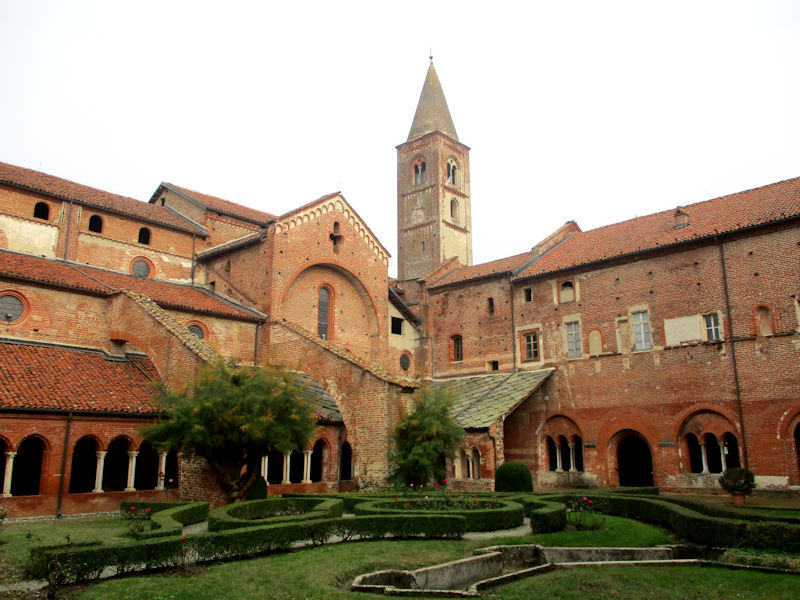
Across the cloister, with its white double columns contrasting with the red brick buildings. We're looking at monastic facilities on the right, including dormitory, refectory, work rooms, and the 'chapter house' for group meetings through the large arch, and on the left, the abbey church, the Chiesa di Santa Maria di Staffarda. There are also guest rooms and a refectory as a popular hospice for pilgrims.

The cloister garden and southern side of the church

The audio guide chap explained the purpose of these paths or channels, but that's lost to us now. They look very like irrigation channels and pools, plausible enough as there appears to have been a vegetable garden in here as well as outside the monastic buildings.
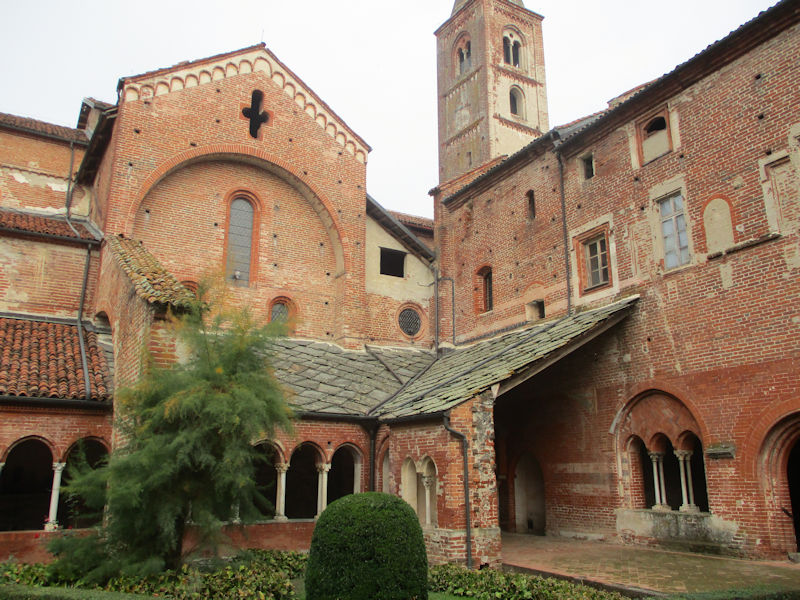

The north and west sides of the cloister. These were rebuilt to original designs after having been largely destroyed in the Battle of Staffarda in August 1690 during the 'Nine Years' War' in the Piedmont Savoy region. In the first major battle after the Duke of Savoy joined the Grand Alliance against France, the French commander Catinat, sent by Louis XIV to teach the Savoyards a lesson in obedience and marching to take Saluzzo, was intercepted by Vittorio Amadeus II's Savoyard and Spanish troops here at the abbey; Catinat not only defeated the Piedmontese army decisively, he went on to capture many other cities in the region, but with sickness among his troops and unable to live off the land that he'd devastataed so thoroughly, he had to withdraw to Provence for the winter.
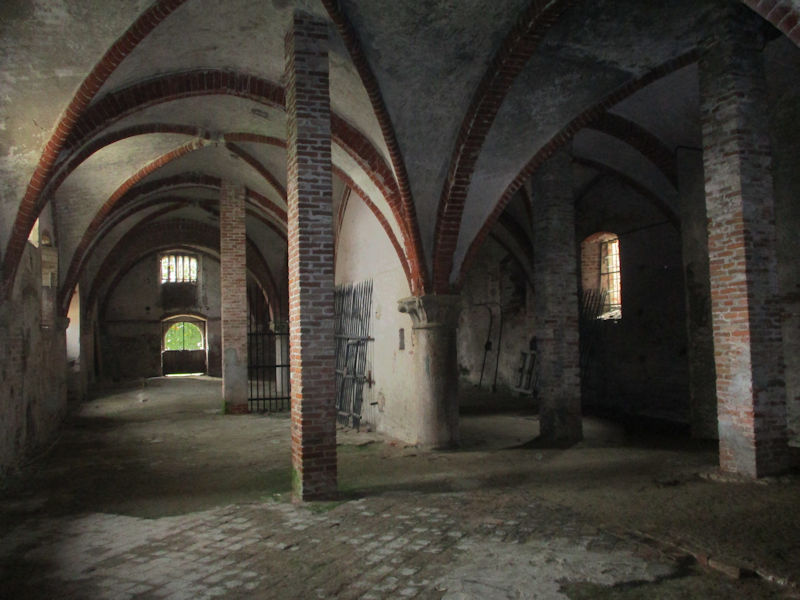
This, at the northeast corner of the cloister buildings, is described as the work room, with descriptions of a large array of agricultural and artisanal acitivities that took place here. There is a full page description of the resident bat colony, which is protected by a variety of international treaties and EU directives, as well as WWF, and should not be disturbed. The rectangular columns were added in the 19th century for safety reasons.

Restoration work in progress (this is the refectory, if I recall)
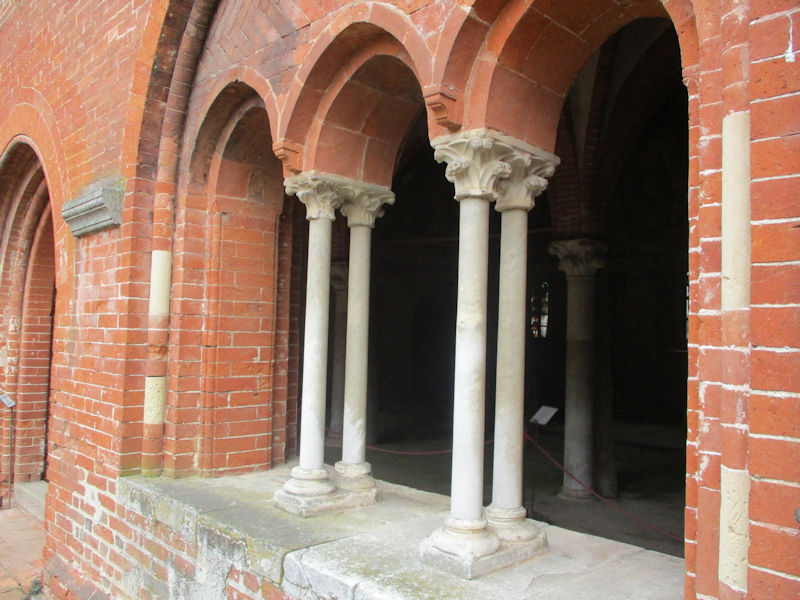
This, with its fine white double columns, is the Sala capitolare, translated on the info plaque as the 'chapter house', where the 'capitular' brothers (members of the order, as opposed to the 'lay brothers', lay monks who devoted themselves to manual work) met for official meetings.

In the chapter house, with four central columns
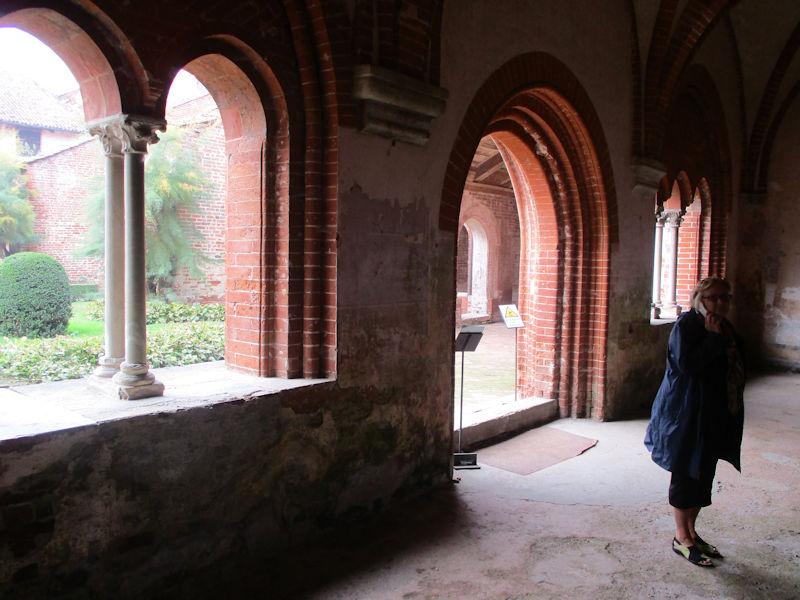
With the helpful audio guide in the chapter house

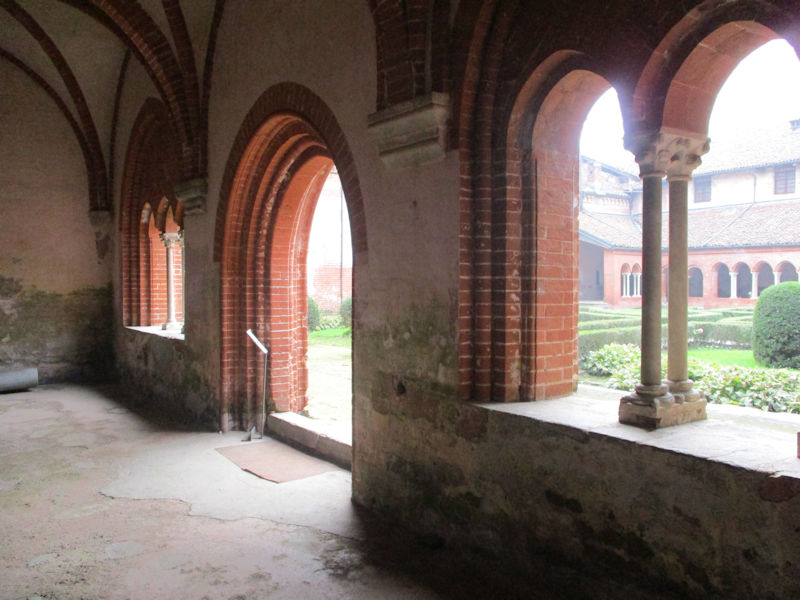
Looking out from the chapter house. All of the monastic rooms face out onto the cloister.

Random artifacts in the corridor, including a whale tusk or something,

Near the entrance to the church on the left

The Abbey Church of St Mary, in a style described as 'midway between the Romanesque and the Gothic', was begun in 1150 and completed in 1210, then renovated and reconstructed in 1507. The narthex or portico out front and the belltower both date from 1250. In keeping with St Bernard's rather austere tastes, there is no profusion of decoration here.

Though in the apse there is the interesting triptych by a certain Pascale Oddone in the 1530s. The central part is made of multi-colored sculpted wood. The painted doors when opened show the Resurrection, the Ascension of Christ, the descent of the Holy Spirit, and the Coronation of Mary.
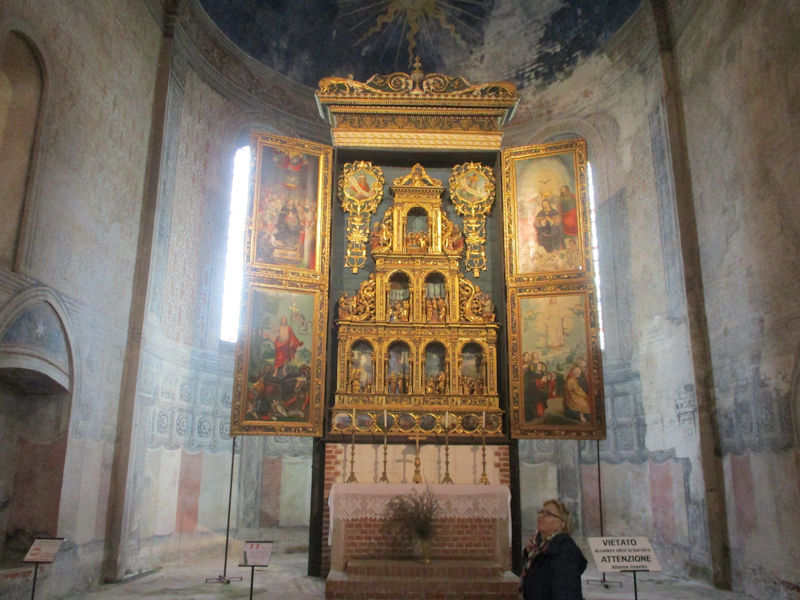
The outer faces of the doors, which we couldn't see, represent the angel Gabriel, St Bernard himself, Our Lady of the Annunciation, and St Benedict, founder of the original Benedictine order which Bernard toughened up and re-released as the Cistercian Order.
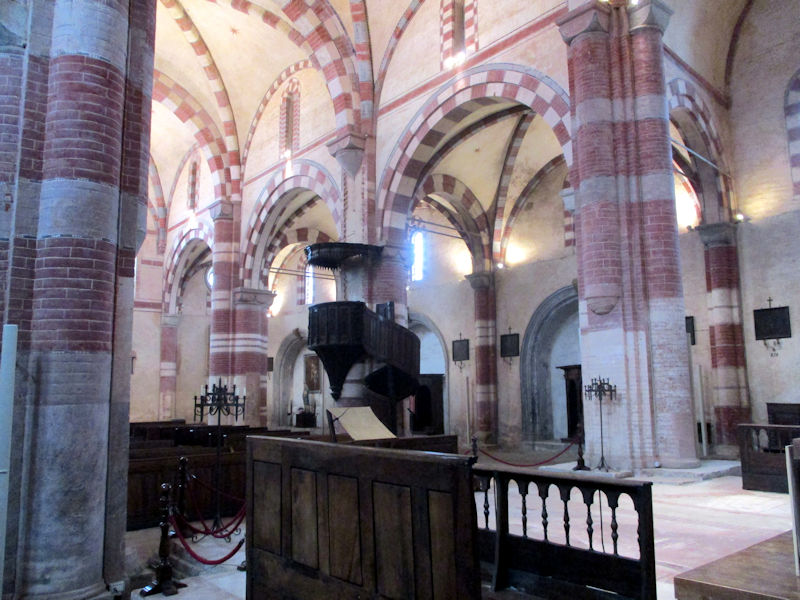
The Gothic pulpit from ca. 1520

A crucifix and figures of the Madonna and John the Evangelist, of a German school of the 16th century

The length of the nave towards the apse, with the two side aisles

The ceiling of the nave, with a complicated symbolism all along it (according to the audio guide)

A font dated 1506
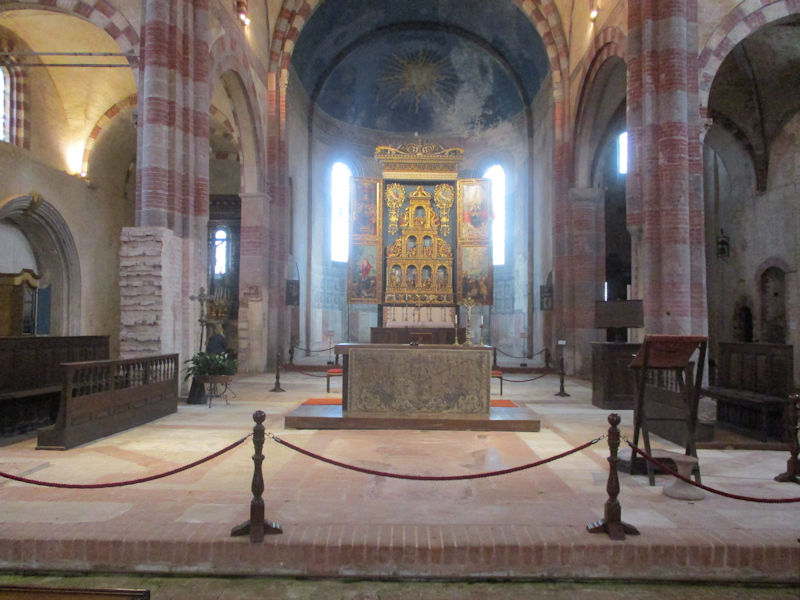
The raised presbytery and altar
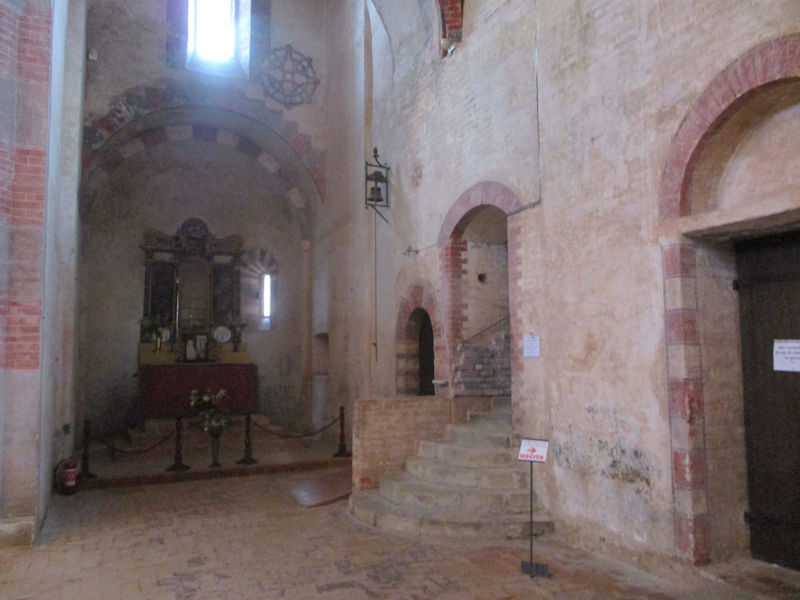
The door to the sacristy and, in front of that, the stairs up to the monks' dormitory

Directly down the stairs from the dormitory, so that the monks could creep down in their jammies for the overnight prayers

Another view of the garden with its box hedges and the chapter hall behind

This structure with its ogival arches, facing the present entrance to the monastic buildings, is described as the Covered Market.

The façade of the church, with an external narthex that was added in 1250, though evidently this iteration of it is more modern. The flying buttresses on the sides are modern. Between financial problems, reduced membership, and the damages of 1690, the health of the monastery had been declining for years, and in 1750 Pope Benedict XIV placed it in commendam (basically, under the protection or custody of) the Maurizian Order of Turin, the Ordine dei Santi Maurizio e Lazzaro, which still owns the property.
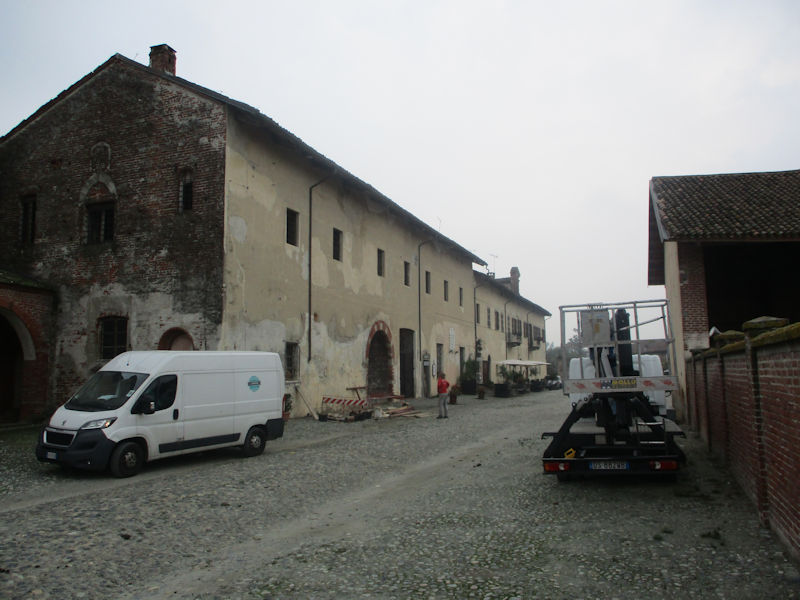
Presently, the establishment is still a large working farm and the church has been reconfigured as the local parish church.

Round the corner of the southern end of the monastic buildings there is what appears to be an upscale restaurant called Il Sigillo, 'the seal'.
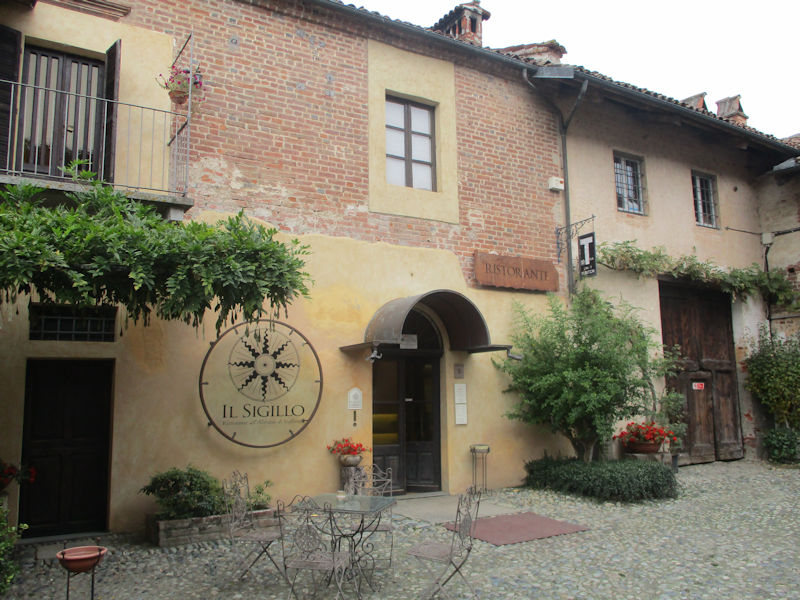
And we're here for a restorative coffee.

The staff is hard at work preparing for a special event this evening, a birthday party or something.

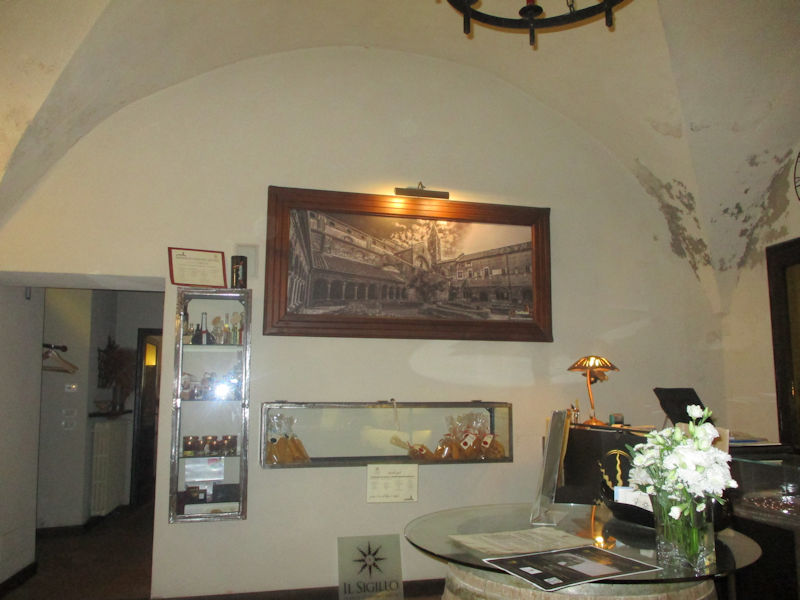
Thanks for that. Now we're on our way.
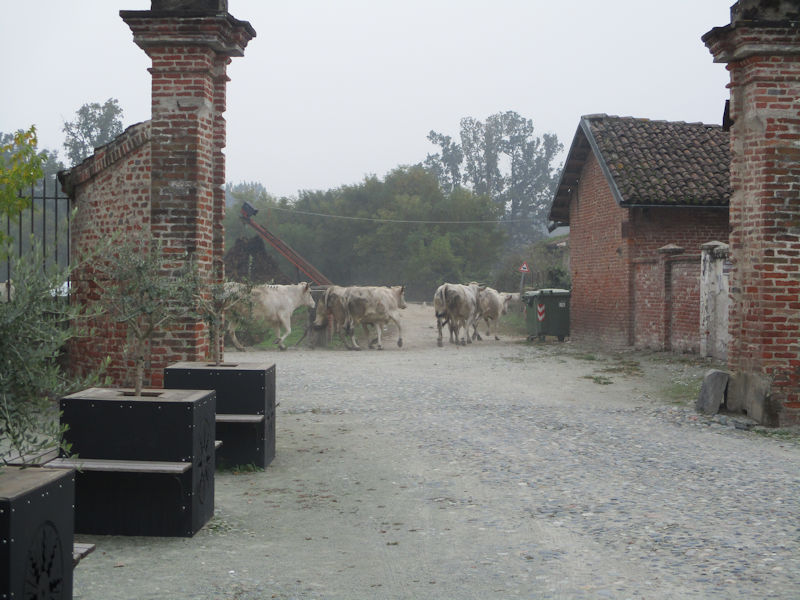
But perhaps we'd better leave by the northern gate instead.
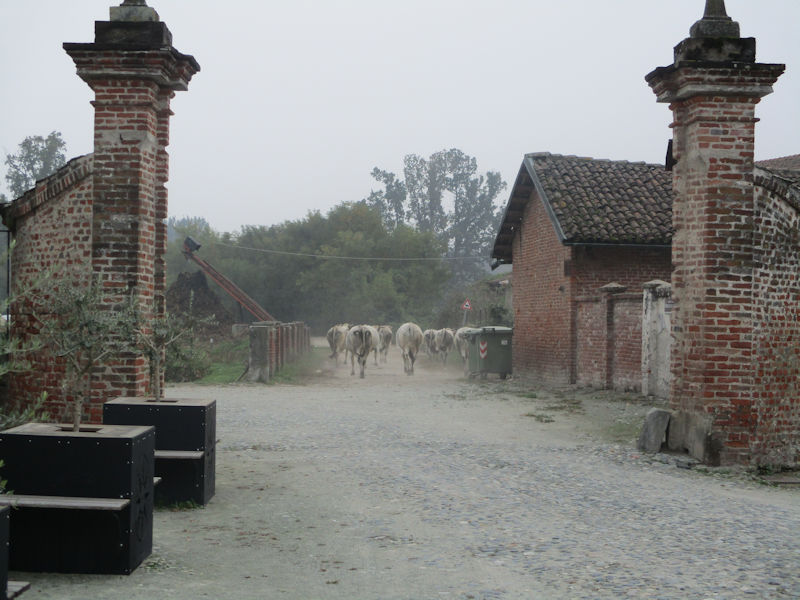
A nearly interminable parade of cows

Back in Mondovì, and back up the Via Vasco to 'home'


Melvin's pleased to get out onto the balcony again, and stretch.

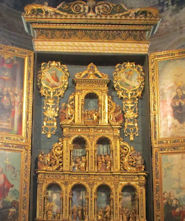 Dwight Peck's personal website
Dwight Peck's personal website












































